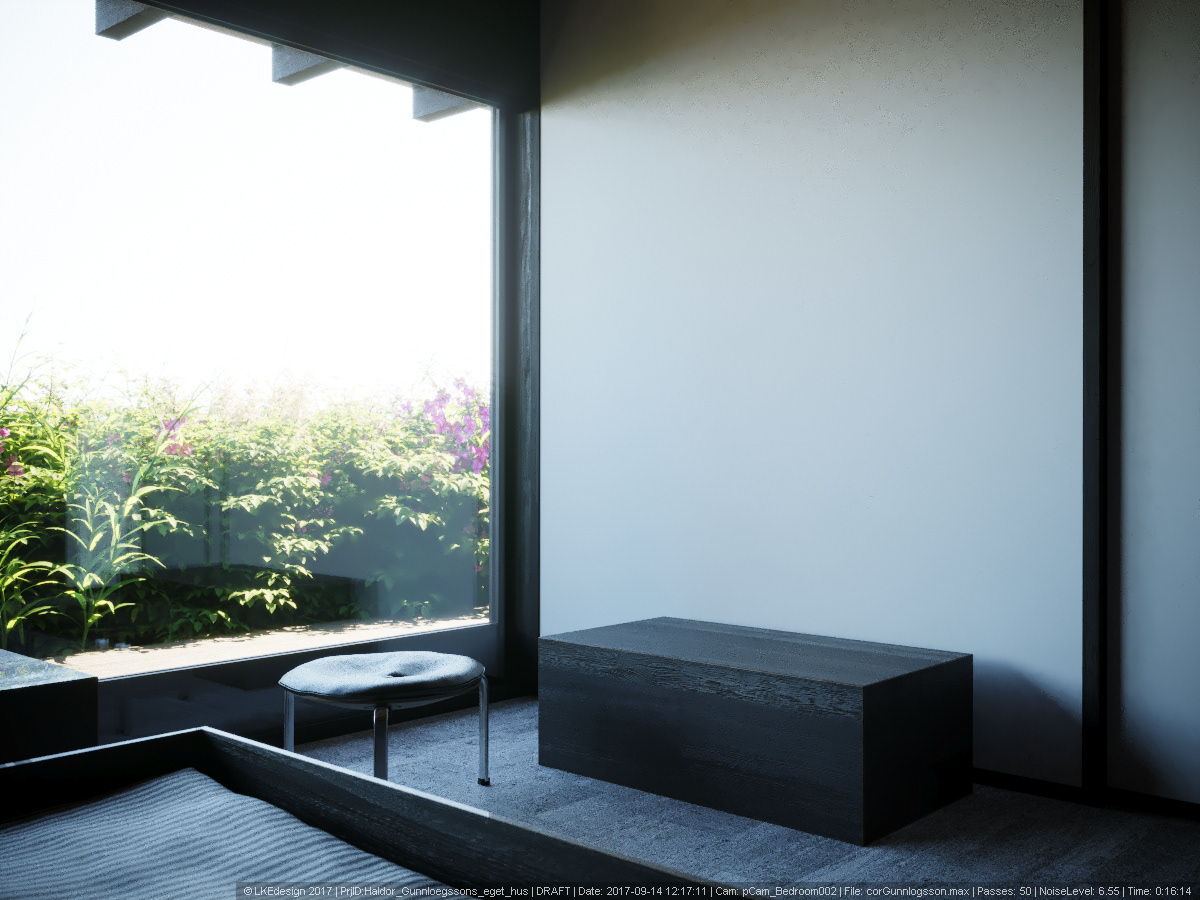This is a little private Work In Progress project of mine modelling Halldor Gunnløgssons own house and its surroundings.
The aim with this project is to try to capture and replicate the nice atmosphere and wonderful details around.
There is a lot of research bound to this project, trying to find and replicate the props seen in the house. Some parts are out of production and there aren't always drawings or even photos of the items. Luckily a good part of the furniture are classics designed by HG's good friend, Poul Kjaerholm.
Please bare in mind that this is an ongoing project where I try to refine the details when I have the time and references to do it. I will replace or add images along the way, - so stay tuned :)
You can see photo references from the house here (all in danish unfortunately):
https://realdania.dk/projekter/halldor-gunnloegssons-eget-husA little about the house
In 1958, the architect Halldor Gunnløgsson designed a house at north coast of Copenhagen to himself and his wife. Gunnløgsson drew inspiration from Japan and North America and with his own house helped to characterize the many single-family houses that were built in Denmark in the 1950s-60s
The house is beautifully situated on an attractive beach plot just south of Rungsted Harbor with full and unobstructed panoramic views over the Sound.
The building is constructed as a clean wooden house between two white painted, brick endboards. It applies to the property as a whole that it appears fully authentic in all respects.
The house is typical of the period's individual lifestyle characterized by simplicity and functionality and with a location in beautiful surroundings, where the building's transparent glass walls create an immediate interaction between inside and outside.




